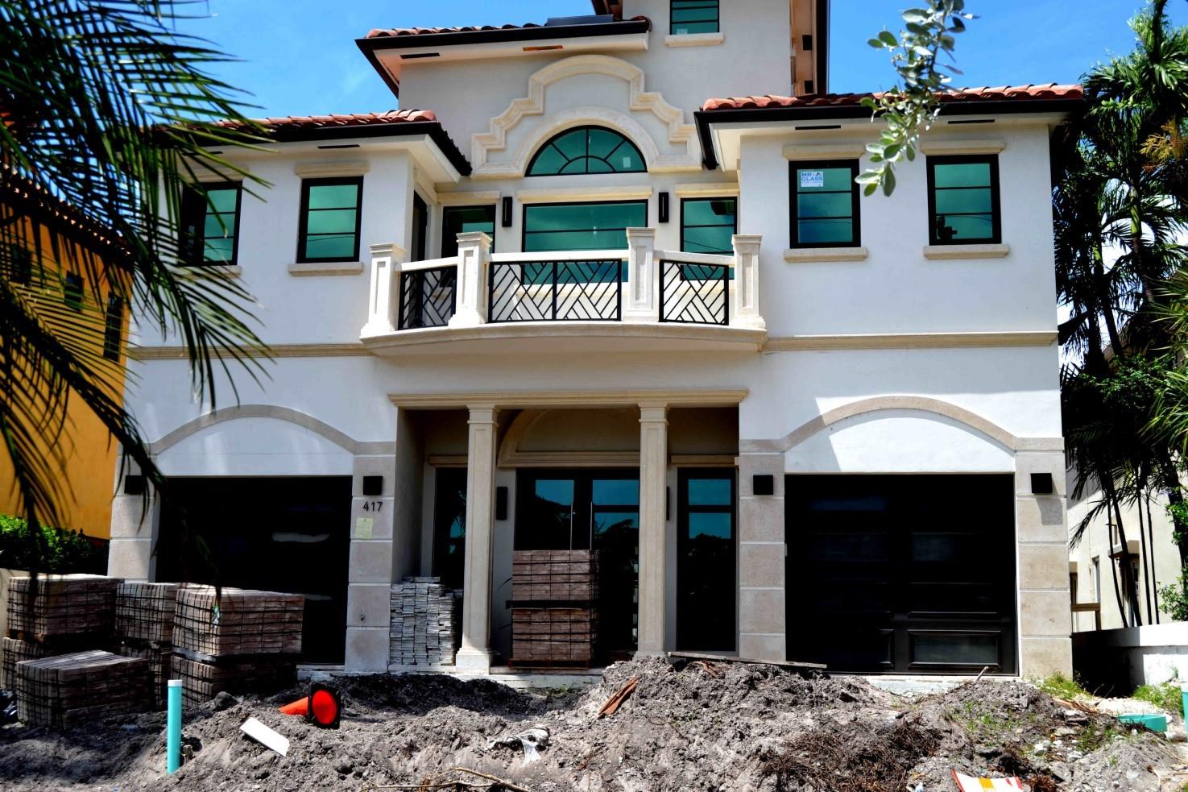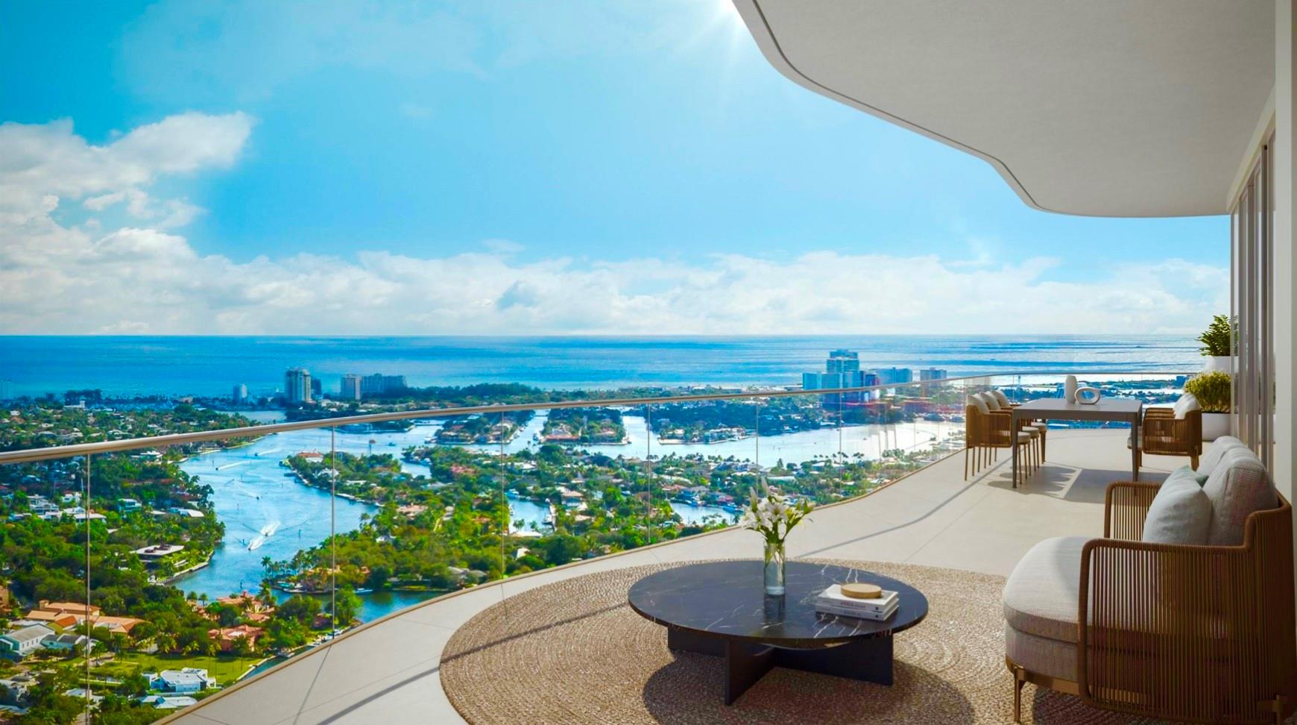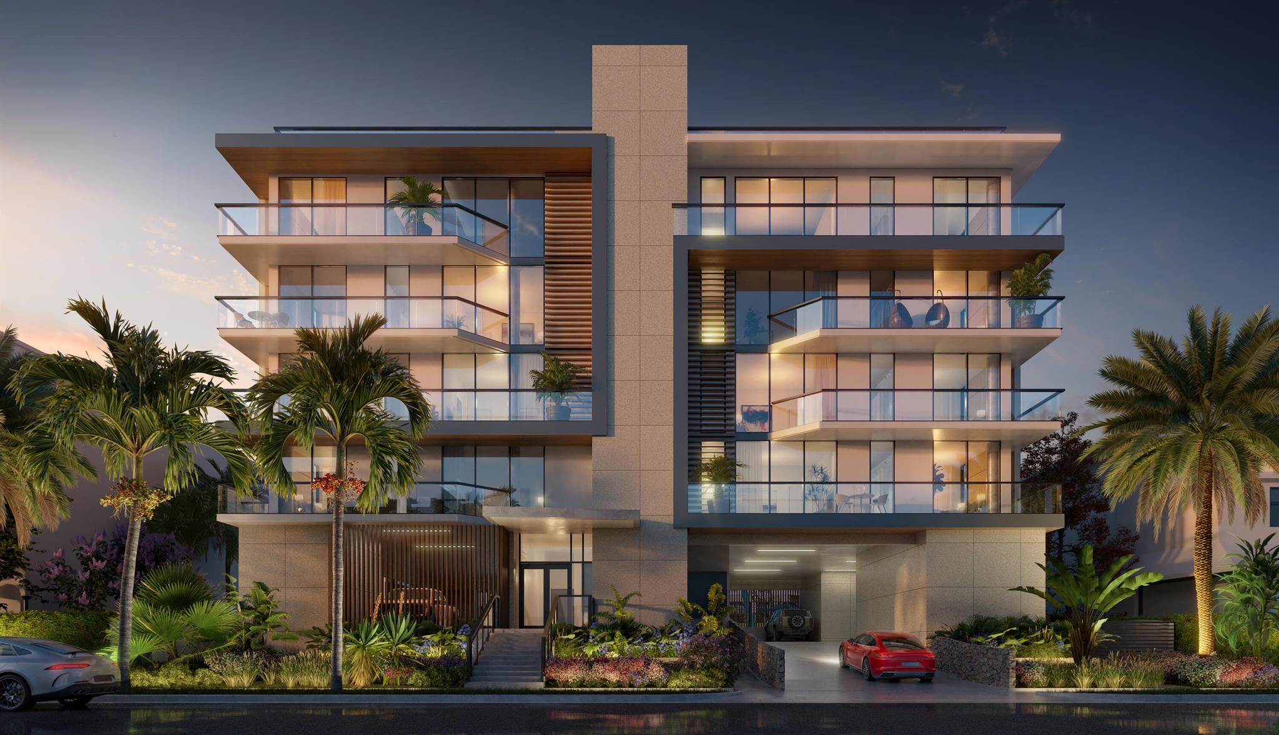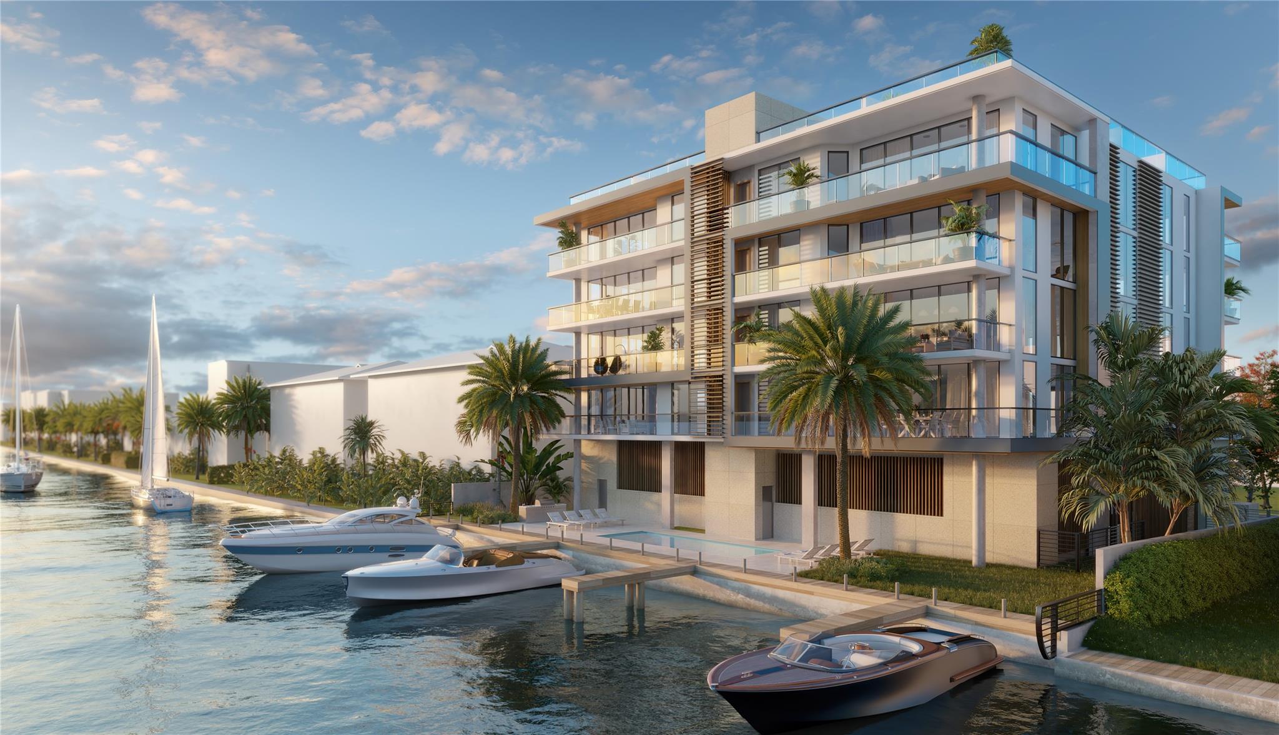417 Coconut Isle Dr
- Fort Lauderdale, FL 33301
- $4,699,500
- 4 Bed(s)
- 4.5 Baths
- 4,367 Sqft.


Elegantly Re-Imagined Corner Penthouse, offered fully furnished, boasts 4,200 +- total sqft of European refinement with sweeping views of the Ocean, New River, and Cityscape. Atop Las Olas Grand, the premier address of downtown, this sophisticated split-plan residence was refitted with the finest materials finishes across 3 Bedrooms plus an OfficeDen, and 3 Full 1 Half Bathrooms. Features include a handsome Poggen-Pohl kitchen with luxe Appliances, Control4 Smart Home automation for lighting, shades, HVAC, scenes, video and Bowers Wilkins audio, Swarovski Crystal Chandeliers fixtures, and volume 10 16 ceilings with inlaid mother of pearl accents and imported stones. Other amenities include 3 convenient Garage Bays and a huge 8x24+- climate-controlled storagehobby room.
The multiple listing information is provided by the GREATER FORT LAURDERDALE REALTORS® from a copyrighted compilation of listings. The compilation of listings and each individual listing are ©2024-present GREATER FORT LAURDERDALE REALTORS®. All Rights Reserved. The information provided is for consumers' personal, noncommercial use and may not be used for any purpose other than to identify prospective properties consumers may be interested in purchasing. All properties are subject to prior sale or withdrawal. All information provided is deemed reliable but is not guaranteed accurate, and should be independently verified. Listing courtesy of: Premier Estate Properties Inc.
Real Estate IDX Powered by: TREMGROUP
The multiple listing information is provided by the GREATER FORT LAURDERDALE REALTORS® from a copyrighted compilation of listings. The compilation of listings and each individual listing are ©2024-present GREATER FORT LAURDERDALE REALTORS®. All Rights Reserved. The information provided is for consumers' personal, noncommercial use and may not be used for any purpose other than to identify prospective properties consumers may be interested in purchasing. All properties are subject to prior sale or withdrawal. All information provided is deemed reliable but is not guaranteed accurate, and should be independently verified. Listing courtesy of: Premier Estate Properties Inc.
Real Estate IDX Powered by: TREMGROUP
Get ready to be part of this unique experience that redefines the urban landscape.
Recomend this to a friend, just enter their email below.









