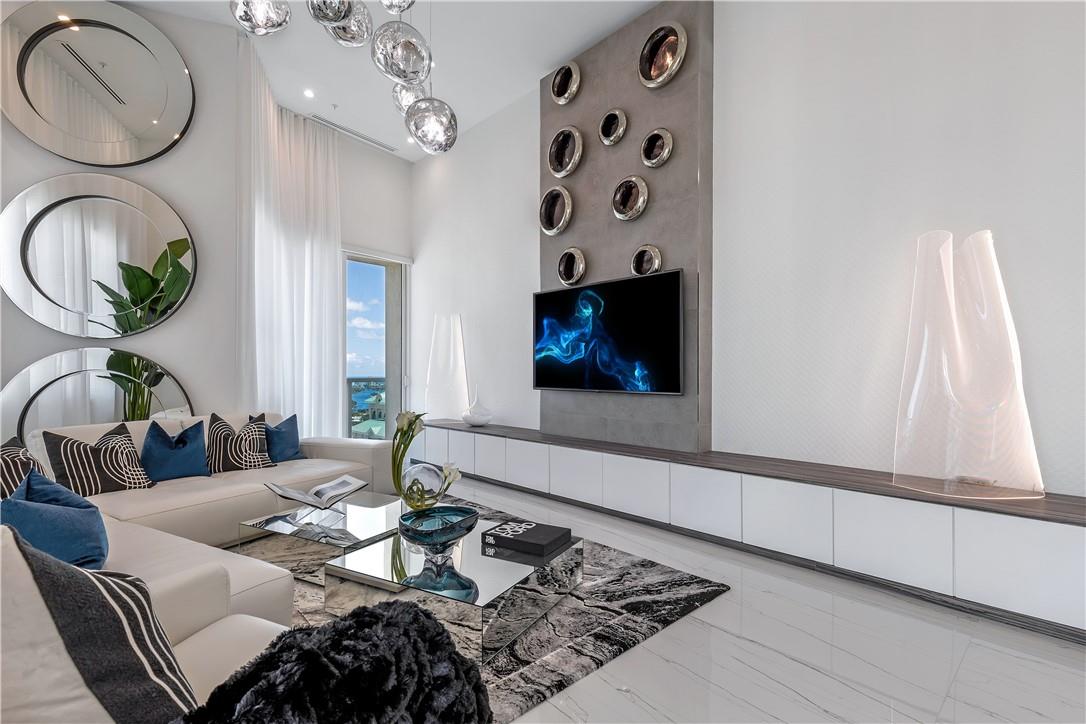312 NE 16th Ter
- Fort Lauderdale, FL 33301
- $3,299,000
- 0 Bed(s)
- 0 Baths
- 4,325 Sqft.


Reimagined Victoria Park Family Estate sited on a double lot sprawling 12,578+- sqft features two separate apartments attached to the main residence, offered completely turn-key with eclectic beach furnishings throughout. Meticulously renovated over the last year, the main house features beautiful white-oak wood floors, updated ensuite baths, vaulted ceilings in each bedroom, and a new farmhouse eat-in kitchen with luxe appliances. A separate 11 apartment upstairs and a studio apartment on the ground level each have their own address - complete with full baths, a kitchenette, and private entrance for each. The relaxed coastal style architecture paired with lush verdant landscaping and private gardens surround a resort-style 64 +- ft sun-splashed lap-pool, and covered outdoor terrace.
The multiple listing information is provided by the GREATER FORT LAURDERDALE REALTORS® from a copyrighted compilation of listings. The compilation of listings and each individual listing are ©2024-present GREATER FORT LAURDERDALE REALTORS®. All Rights Reserved. The information provided is for consumers' personal, noncommercial use and may not be used for any purpose other than to identify prospective properties consumers may be interested in purchasing. All properties are subject to prior sale or withdrawal. All information provided is deemed reliable but is not guaranteed accurate, and should be independently verified. Listing courtesy of: Premier Estate Properties Inc.
Real Estate IDX Powered by: TREMGROUP
The multiple listing information is provided by the GREATER FORT LAURDERDALE REALTORS® from a copyrighted compilation of listings. The compilation of listings and each individual listing are ©2024-present GREATER FORT LAURDERDALE REALTORS®. All Rights Reserved. The information provided is for consumers' personal, noncommercial use and may not be used for any purpose other than to identify prospective properties consumers may be interested in purchasing. All properties are subject to prior sale or withdrawal. All information provided is deemed reliable but is not guaranteed accurate, and should be independently verified. Listing courtesy of: Premier Estate Properties Inc.
Real Estate IDX Powered by: TREMGROUP
Get ready to be part of this unique experience that redefines the urban landscape.
Recomend this to a friend, just enter their email below.









