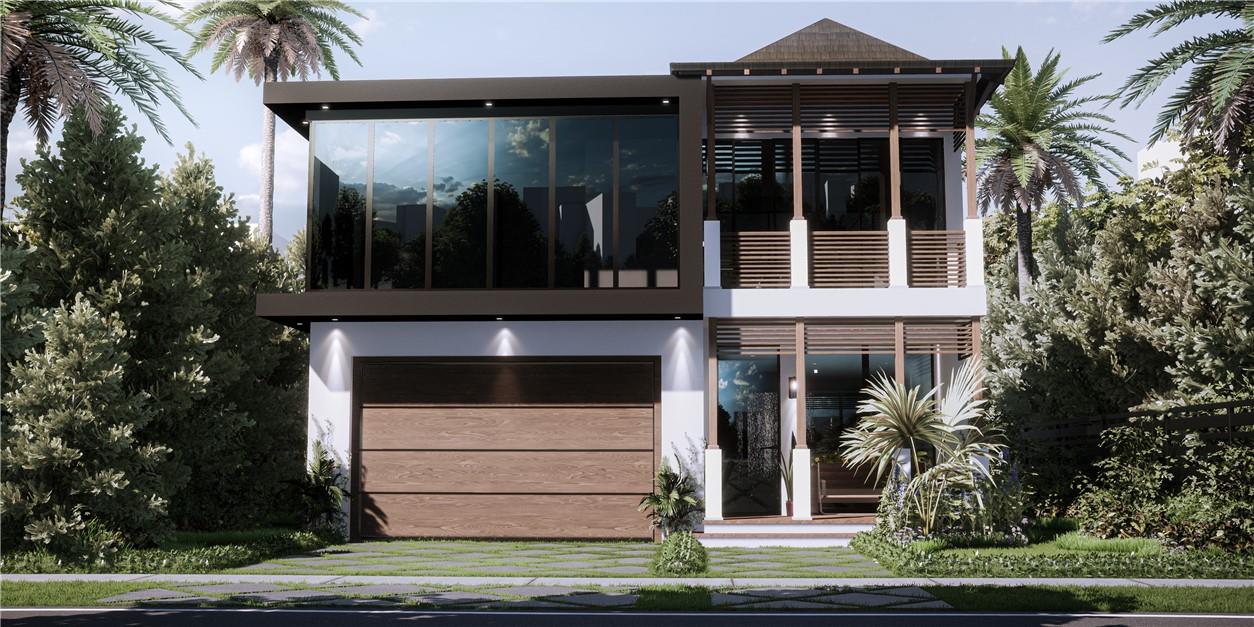432 NE 12th Ave
- Fort Lauderdale, FL 33301
- $2,160,000
- 5 Bed(s)
- 4.5 Baths
- 3,560 Sqft.


QUINTESSENTIAL VICTORA PARK MID-CENTURY MODERN on DOUBLE CORNER LOT! UPGRADES GALORE: IMPACT GLASS WINDOWS DOORS, NEWER SANIBEL GLAZED BARREL-TILE ROOF 2021, NEW GUTTERS 2021, INTERIOR PAINTING, NEWER POOL HEATER POOL LIGHT 2022, WHITE PORCELAIN FLOORING, WOOD FLOORS IN BEDROOMS, WHITE PLANTATION SHUTTERS, VESSEL SINKS, SS APPLIANCES, TWO-FISHER PAYKEL DISHWASHERS DRAWERS, WORKING FIREPLACE, CONCRETE PRIVACY WALL ON 3-sides W PRIVACY GATE, HUGE RESORT-STYLE POOL FULL-SIZE CABANA BATHROOM, ONLY 1 NEIGHBOR ON SIDE PROPERTY LINE. EXTRA PRIVACY WITH ALLEY BEHIND HOME RARELY USED. NEW MODERN CONSTRUCTION SURROUND THIS HOME IMPROVING PROPERTY VALUES EACH DAY.! TWO DRIVEWAYS FOR EXTRA PARKING,1-Car Garage. 1800 SF CONCRETE AROUND POOL FRONT PORCH FOR EXTRA LIVING SPACE! PARTY!
The multiple listing information is provided by the MIAMI ASSOCIATION OF REALTORS® from a copyrighted compilation of listings. The compilation of listings and each individual listing are ©2024-present MIAMI ASSOCIATION OF REALTORS®. All Rights Reserved. The information provided is for consumers' personal, noncommercial use and may not be used for any purpose other than to identify prospective properties consumers may be interested in purchasing. All properties are subject to prior sale or withdrawal. All information provided is deemed reliable but is not guaranteed accurate, and should be independently verified. Listing courtesy of: Downing Frye Realty Inc.
Real Estate IDX Powered by: TREMGROUP
The multiple listing information is provided by the MIAMI ASSOCIATION OF REALTORS® from a copyrighted compilation of listings. The compilation of listings and each individual listing are ©2024-present MIAMI ASSOCIATION OF REALTORS®. All Rights Reserved. The information provided is for consumers' personal, noncommercial use and may not be used for any purpose other than to identify prospective properties consumers may be interested in purchasing. All properties are subject to prior sale or withdrawal. All information provided is deemed reliable but is not guaranteed accurate, and should be independently verified. Listing courtesy of: Downing Frye Realty Inc.
Real Estate IDX Powered by: TREMGROUP
Get ready to be part of this unique experience that redefines the urban landscape.
Recomend this to a friend, just enter their email below.









