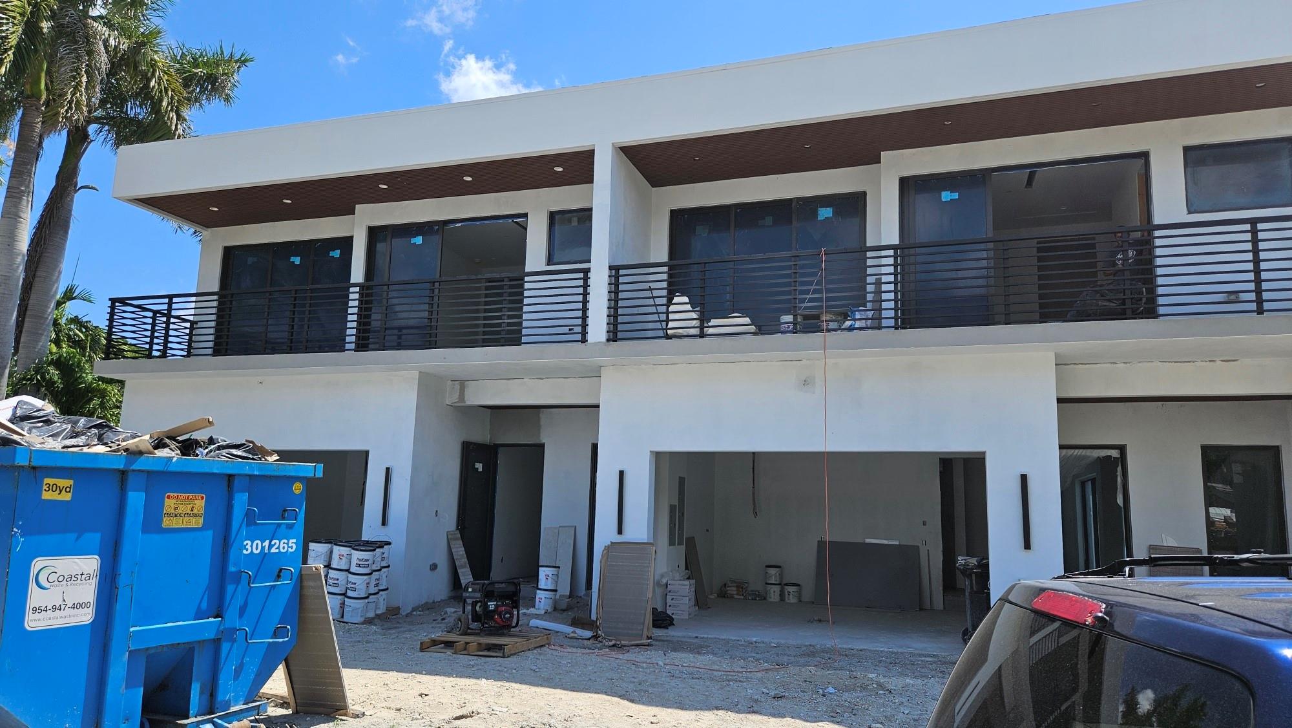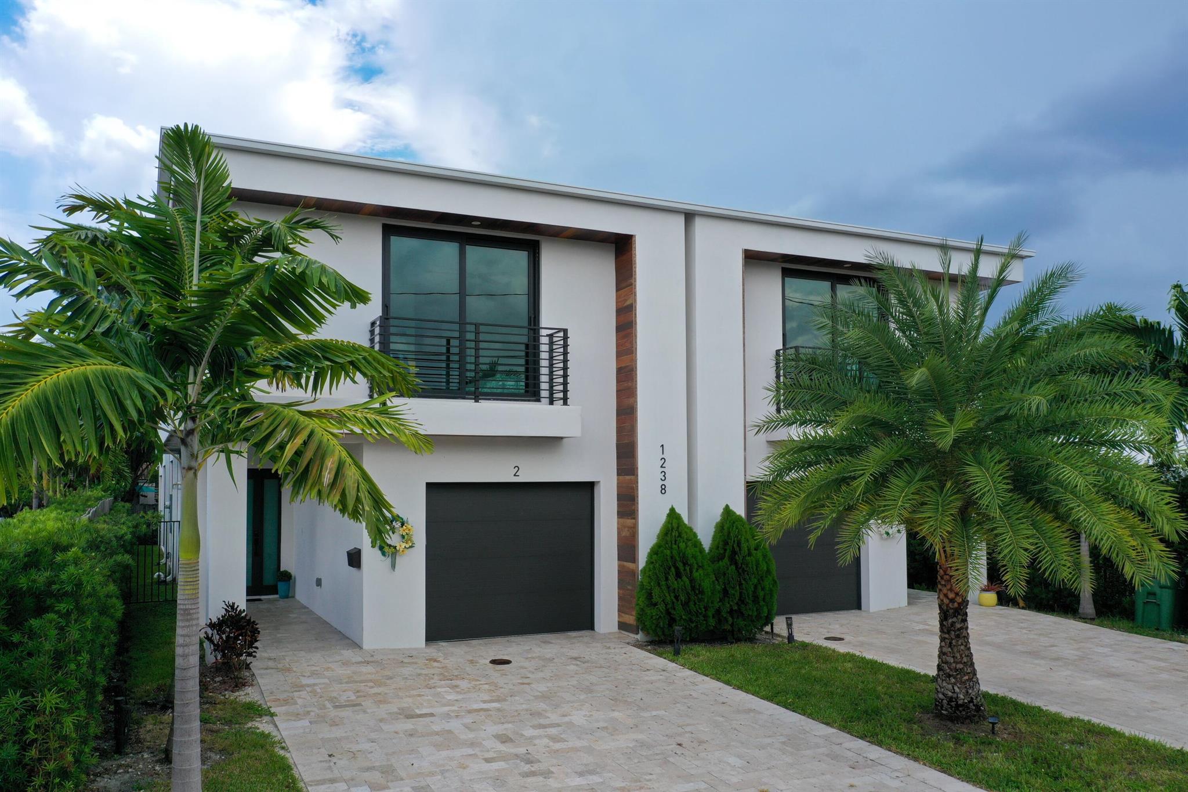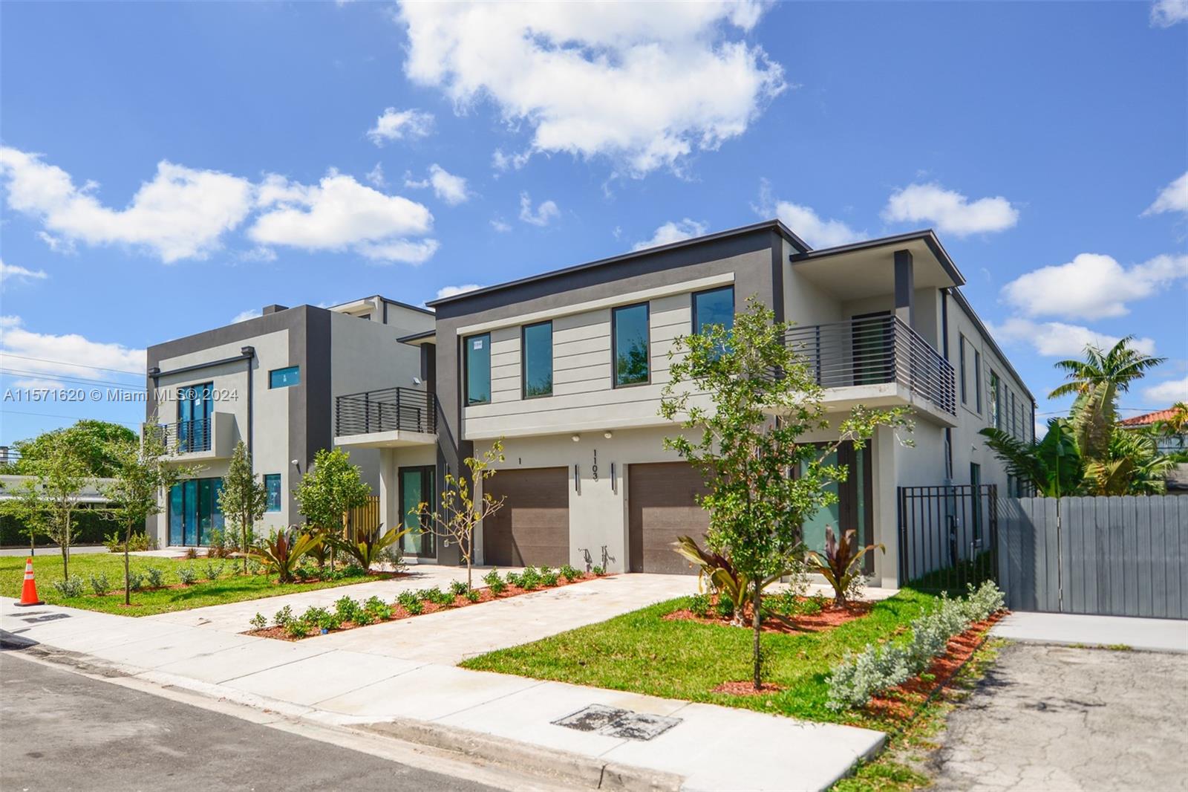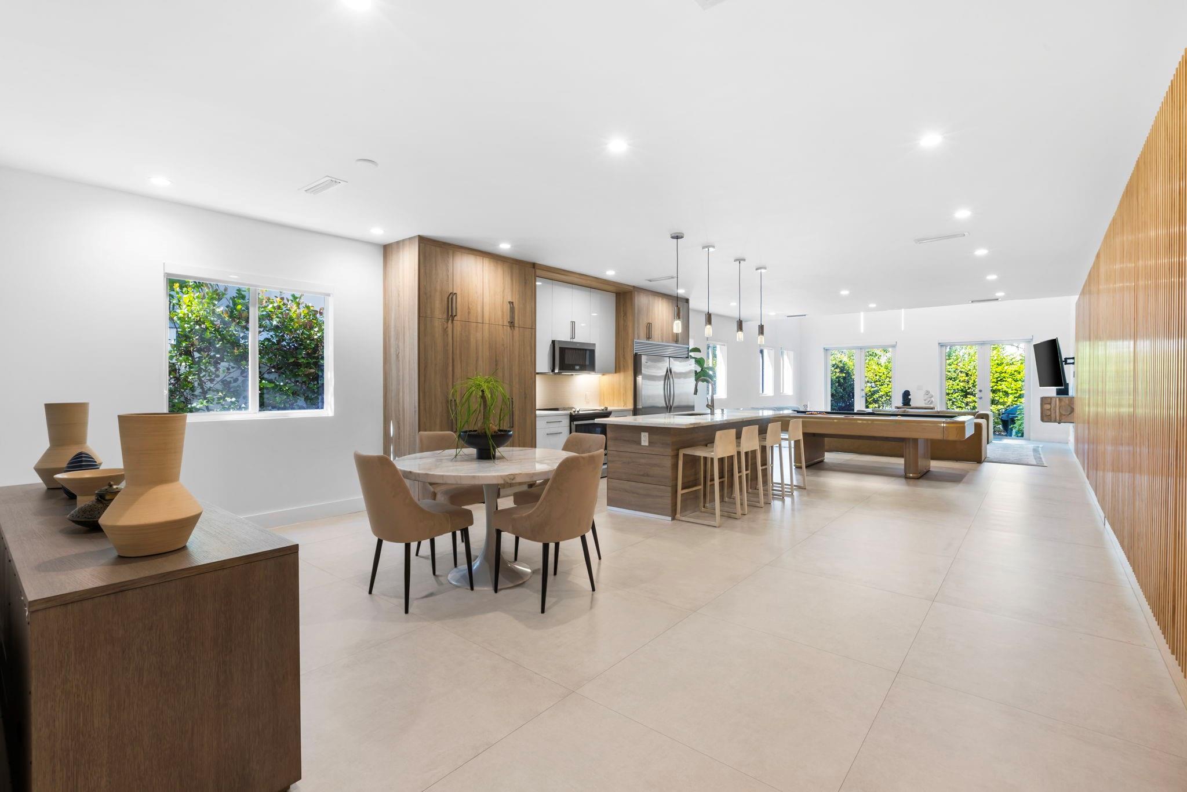820 NE 17th Ter
- Fort Lauderdale, FL 33304
- $1,700,000
- 3 Bed(s)
- 3.5 Baths
- 3,100 Sqft.
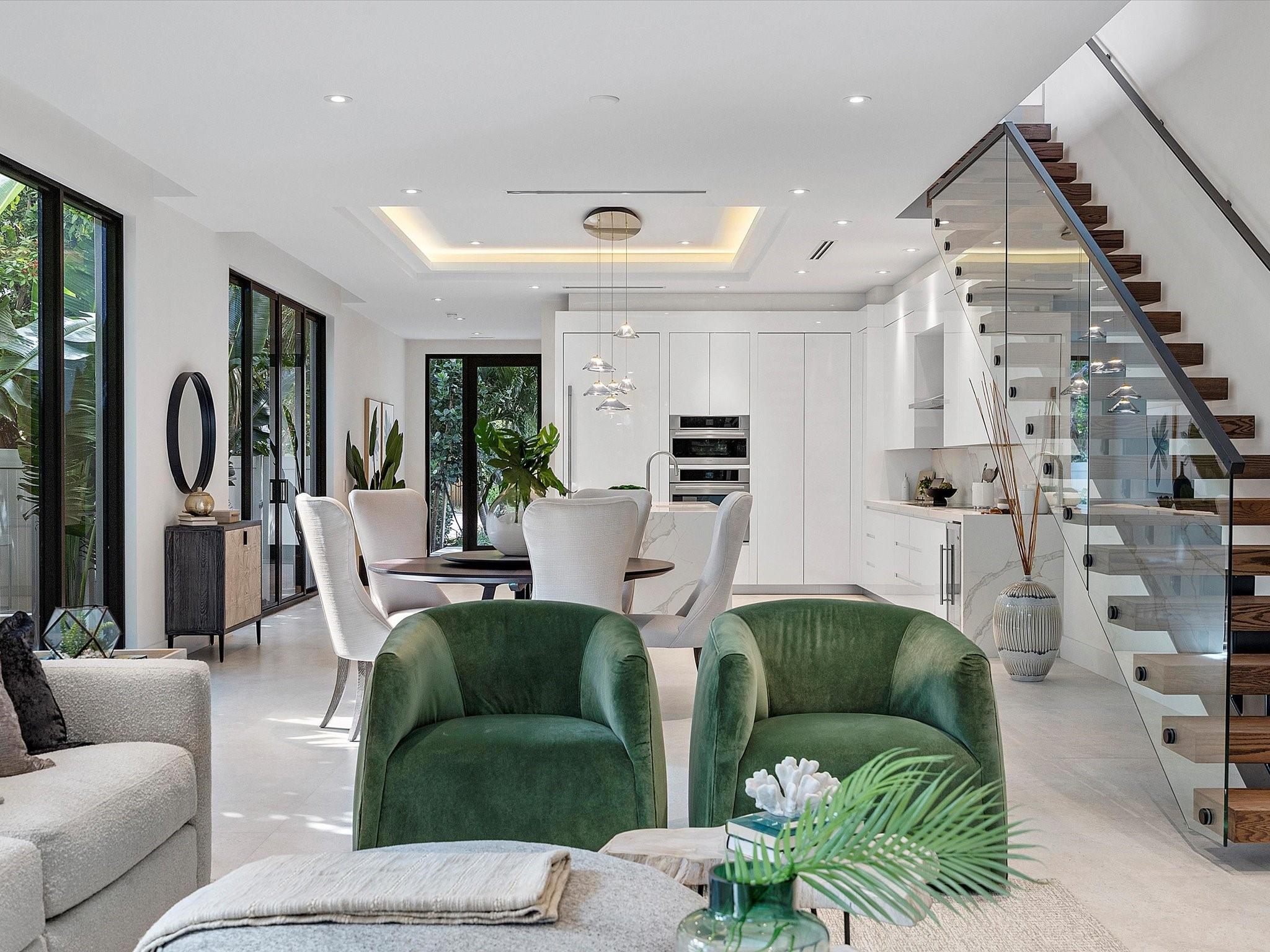

This Gorgeous Key West tropical compound rented at 10kmonth, located on a secluded street in the heart of Victoria Park offers a peaceful environment where you can work full time out of your home without any distractions. Owner spared no expense on craftmanship. Exceptional quality designs throughout. Iron gates connect the front cottage to the 2 story residence featuring cathedral ceilings, full Chef Kitchen, sliding impact doors overlooking lushly landscaped outdoor pool area. The main house includes 2 Primary bedroom suites which features an enormous huge loft with versatile use as a home officemediazoom room Primary suite wbalcony on second floor. The 900 sq ft fully equipped cottage includes 2 huge rooms. Ideal guestfull office home school separate from your home. No HOAs
The multiple listing information is provided by the GREATER FORT LAURDERDALE REALTORS® from a copyrighted compilation of listings. The compilation of listings and each individual listing are ©2024-present GREATER FORT LAURDERDALE REALTORS®. All Rights Reserved. The information provided is for consumers' personal, noncommercial use and may not be used for any purpose other than to identify prospective properties consumers may be interested in purchasing. All properties are subject to prior sale or withdrawal. All information provided is deemed reliable but is not guaranteed accurate, and should be independently verified. Listing courtesy of: Related ISG International Real
Real Estate IDX Powered by: TREMGROUP
The multiple listing information is provided by the GREATER FORT LAURDERDALE REALTORS® from a copyrighted compilation of listings. The compilation of listings and each individual listing are ©2024-present GREATER FORT LAURDERDALE REALTORS®. All Rights Reserved. The information provided is for consumers' personal, noncommercial use and may not be used for any purpose other than to identify prospective properties consumers may be interested in purchasing. All properties are subject to prior sale or withdrawal. All information provided is deemed reliable but is not guaranteed accurate, and should be independently verified. Listing courtesy of: Related ISG International Real
Real Estate IDX Powered by: TREMGROUP
LUXURY redefined in this NEW CONSTRUCTION city home. Every curated detail will exceed today's lifestyle with unparalleled custom design accents
Recomend this to a friend, just enter their email below.


